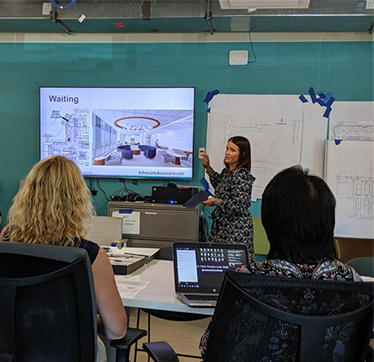Planning Services
Our medical facility planning strategies are driven by operational innovation, the patient experience and an optimal work environment for staff. We start by performing site assessments, feasibility analyses, LEAN reviews and techniques and more to customize projects for each client’s unique needs and goals. Eliminating waste in all we do is at the forefront of our planning strategies.


Anderson Mikos offers the following planning services:
- Site and Facility Assessments
- Facility Mergers and Consolidations
- Master Facility Planning
- Space Planning
- Feasibility Analysis
- Land Utilization Studies
- Intermediate and Long Range Facility
- Health Planning
- Peer Design Review
- LEED Review
Project Examples:
- Advocate Condell ICU Expansion
- Medical Office Building & Buildout
- Emergency Department Expansion
- Emergency Department Expansion and Renovation
- Community Health Center
- Advocate Heart Institute
- Level III Nursery and NICU
- Community Health Center
- New Inpatient Pavilion
- Vertical Addition
- Surgery and Inpatient Renovations
- New Lurie Children's Hospital
- Meadow Park Pediatric Outpatient Center at Northbrook
- Medical Office Building
- Tenant Improvements
- ICC Relocation, Imaging Expansion, Infusion Expansion
- Cancer Treatment Center
- Emergency Department Addition and Renovation
- Labor and Delivery Renovation
- LINAC Addition
- Special Care Nursery
- New Emergency Department
- Professional Office Building
- Freestanding Emergency Center
- Urgent Care Center
- Cancer Treatment Center
- Emergency Department Renovation
- Clinical Lab Renovation
- Mayora Rosenberg Women's Health Center
- COVID Alternate Care Facility
- NICU Addition
- Orthopedic & Cardiac Institute
- Breast Health Clinic
- Integrated Procedural Center
- Intensive Care Unit Expansion
- Operating Room Renovations
- Ambulatory Surgery Center
- Birth Center Renovation
- New Main Entry & Surgery Addition
- Acute Care Clinic Buildout
- Integrative Medicine Clinic
- New Procedural Center
