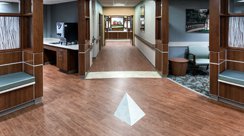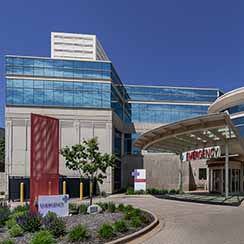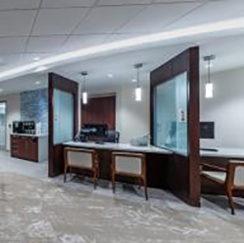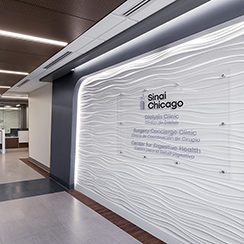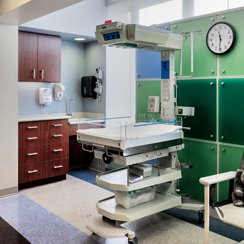Vertical Addition
Beacon Health System, Elkhart General Hospital, Elkhart, IN
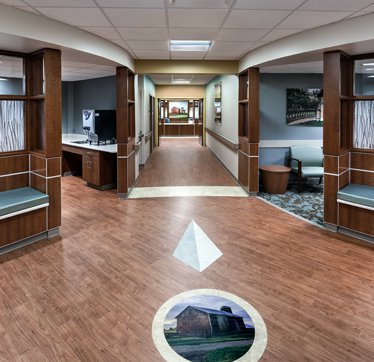
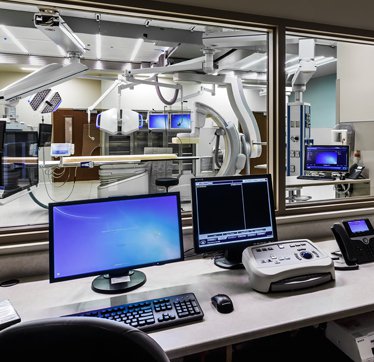
Anderson Mikos Architects planned and designed a three-story vertical addition to Elkhart General Hospital’s West Wing building, now known as the DecioPavilion. This project also included select interior renovations to existing hospital space along with the construction of a two-level pedestrian bridge and associated elevator and stair towers to connect the new spaces to the existing Emergency Department and Intensive Care Unit.
The existing third floor roof of the West Wing that housed individual mechanical penthouses was fully built out to contain existing and new mechanical and electrical equipment. Occupied space also provided lockers and toilets in support of the surgical floor, as well as departmental offices, on-call rooms, storage and conference rooms.
The fourth floor houses the new Surgery Department with eight operating rooms, one hybrid OR and a shelled/future OR. Outpatient surgery, Endoscopy, a post-anesthesia care unit (PACU), second stage recovery rooms (pre/post) and staff and material support spaces complete this floor. The Endoscopy Unit contains three procedure rooms, one outfitted for ERCP/fluoroscopy. Each procedure room has monitor and service booms. The Unit has dedicated scope processing and storage with proximity to outpatient surgery for shared pre and post-procedural support.
The fifth floor houses two inpatient units, totaling 43 beds consisting of individual Post-Surgical and Total Joint Replacement nursing units, as well as staff, material and family support spaces. The new roof was designed as a floor for future vertical expansion which has the capacity to go up to nine floors, plus a future mechanical penthouse.
The interior renovation scope of work consisted of building out a portion of existing shelled space in the basement to house the relocated Central Processing Department in support of the fourth floor Surgery areas. This work included installation of new steam sterilizers, a cart washer, supply and clean storage rooms. Renovations were also completed on portions of the first and second floors for select structural reinforcement, as well as tie-ins of the new exterior elevator cores on the north and south. The second floor was also impacted by the vertical expansion above, as well as the tie-in for the pedestrian bridge. At the east end of the new bridge, renovation work was completed in portions of the first floor Emergency department and third floor ICU for the bridge and elevator tower connections.
In addition to three new large capacity patient elevators associated with the pedestrian bridge (two at the West Wing, one at the East building), a new elevator tower was constructed at the southeast corner of the West Wing from the basement to the fourth floor to support soiled materials movement from Surgery to Central Sterile Processing. New MRL traction elevators were added in the West Wing within existing structural framing for both public access and staff/material access in support of Surgery. Four existing hydraulic elevators for public access and staff and material access were replaced with new MRL traction elevators within the existing shafts.
The West Wing addition and its functions also required expansion of the existing power plant building to support expanded chilled water capacity, with a new chiller and cooling tower placed in a horizontal addition.
The West Wing Vertical Expansion project was constructed with use of a construction manager with a guaranteed maximum price contract. AMA provided all architectural services, including program validation, conceptual planning, schematic design, design development, construction documents, contract administration, closeout, interior design, furniture layouts and specifications.
Categories:
Architecture, Planning, Interior Design
Size:
150,000 s.f.
Photo Gallery:
Vertical Addition
