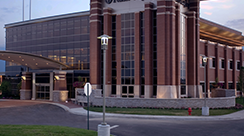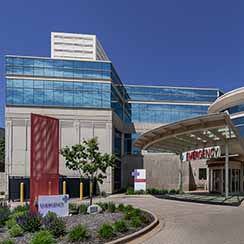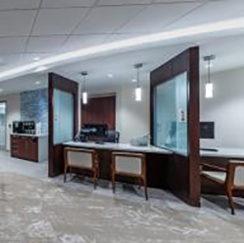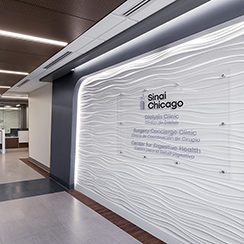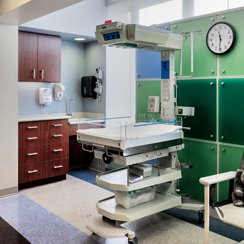Urgent Care Center
Rush Copley Medical Center, Yorkville, IL

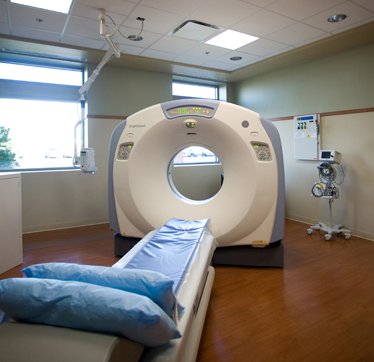
There was a tremendous need in the far western Chicago Suburbs for a health care campus to serve the ever-growing population. Kendall County is the state’s fastest growing county, and lacks the basic hospital services that the population needs.
Rush Copley asked Anderson Mikos to meet that need with a 45-acre, three-structure complex that would encompass an urgent care center, a diagnostic center and physicians offices.
This initial building includes a hospital-based 5,000 s.f. Ambulatory Care Suite, a 6,000 s.f. Diagnostic and Treatment Center, a 1,000 s.f. lab, conference center and 10,500 s.f. of expansion space on the first level, along with 26,500 s.f. of medical office space on levels two and three. The Ambulatory Care Suite includes 4 treatment rooms and a cast room surrounding a central nurse station, providing easy access and monitoring by staff. The perimeter of the suite provides support/office space and direct access to the lab and radiology room of the diagnostic testing area. The D&T area is complete with a CT and MRI.
“Health care is the most important quality of life issue facing our community. In my opinion we’ve been underserved with health-care facilities until now. This new Rush-Copley complex will have a great positive impact here.”
Lynn Dubajic, Executive Director, Yorkville Economic Development Corp.
Categories:
Architecture, Planning, Interior Design
Size:
58,288 s.f.
Photo Gallery:
Urgent Care Center
