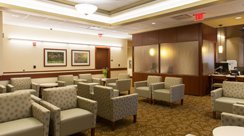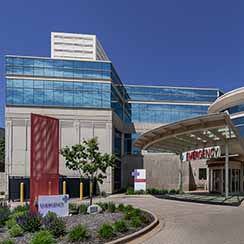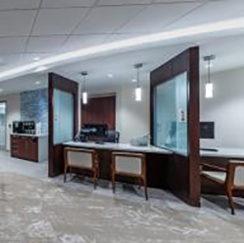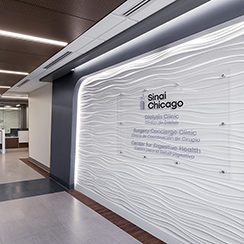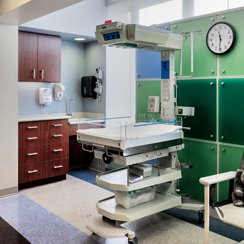Tenant Improvements
Northwestern Medicine, Grayslake, IL
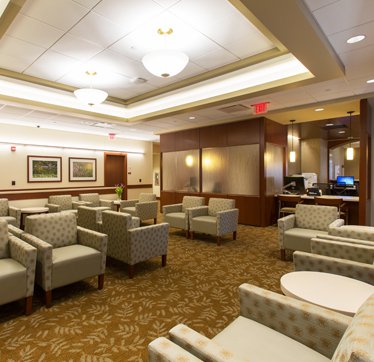
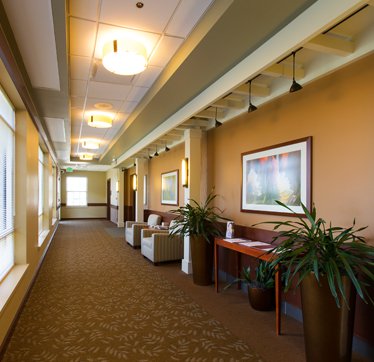
Suite 214:
Internal medicine and dermatology practices were relocated to Suite 214 in the Grayslake MOB. The space was remodeled to accommodate a staff of 15 people who will occupy the suite on a daily basis.
All new finishes and millwork updated the suite to current NM standards. A Treatment Room and support spaces (Clean, Soiled Rooms) were also added.
3.0T MRI and CT Renovation:
An existing CT suite was remodeled into a 3.0T MRI suite and a new CT suite was created in a current shell space. Existing control rooms and corridor patient access were also revised.
Cardio/Ortho/Ophthalmology/Café Build Out:
New reception, waiting, seven CP rooms, ten ortho rooms, OT/PT gym, x-ray, stress/echo, cast, optical shop, optical testing, eye exam, eye treatment, and miscellaneous support and staff areas.
Oncology Center Expansion:
The oncology expansion provided an improved patient experience with a new reception and waiting area and the addition of nine exam rooms along with treatment, lab, support and staff spaces. The project was phased to keep existing Oncology Center in operation during construction.
Anderson Mikos provided full architectural and interior services for these projects.
Categories:
Planning, Interior Design
Suite 214 Tenant Improvements:
2,871 s.f.
MRI & CT Renovations:
2,700 s.f.
Cardio/Ortho/Opthamology/Cafe Buildout:
22,600 s.f.
Oncology Center Expansion:
8,700 s.f.
Photo Gallery:
Tenant Improvements
