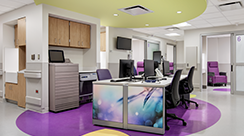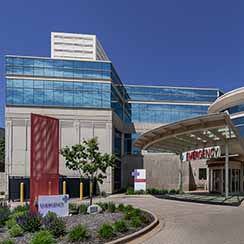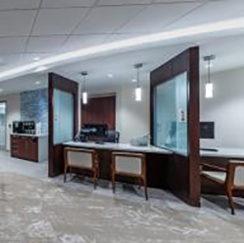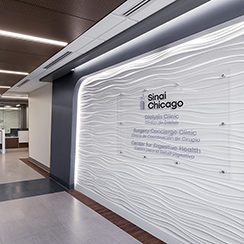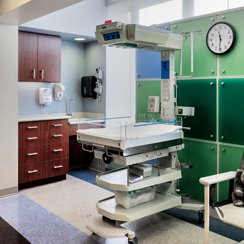Special Care Nursery
Advocate Condell Medical Center, Libertyville, IL
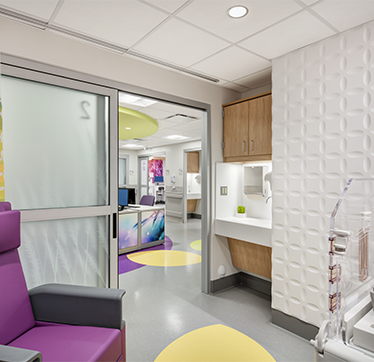
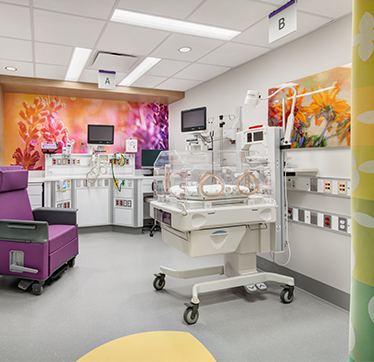
Advocate Condell Medical Center engaged Anderson Mikos Architects in the interior renovation of their Special Care and Well Baby nurseries on the 2th floor of the hospital. The project goal was to update the original nurseries to present day standards, which will include private rooms for the families. The existing Post-Partum rooms were modified to provide space and amenities for a Rooming-In program to allow the baby to stay with the family in the room.
The project was a phased project within the existing hospital, adjacent areas of the hospital remained in operation throughout construction.
The renovated area now includes 8 Private Rooms for bassinets, Isolation Room with Ante Room. Support spaces include Soiled & Clean Utility Rooms and a Janitor closet. Nurse Work Station, Formula Area, Work Alcove and Scrub Sink are located at the entry area. The private rooms are Level 2+ spaces. The rooms will include a “cockpit” type millwork which will house storage and required power and data.
Categories:
Planning, Interior Design
Size:
5,200 s.f.
Photo Gallery:
Special Care Nursery
