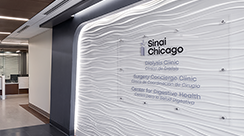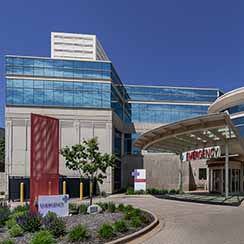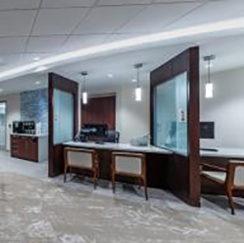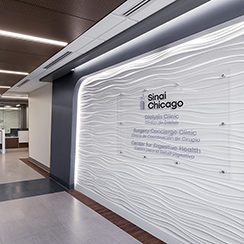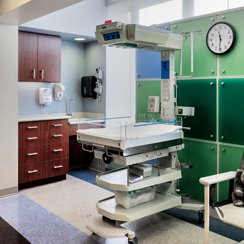Ogden Commons Outpatient Center
Sinai Health Systems, Chicago, Illinois
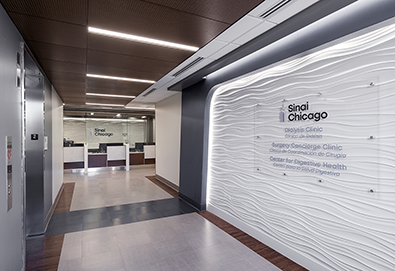
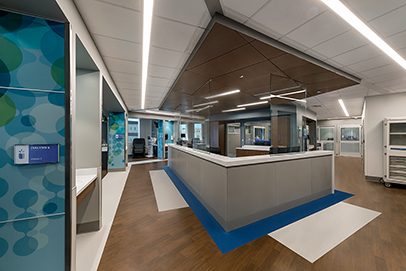
Mt. Sinai Hospital & Health asked Anderson Mikos Architects to Plan and Develop a new Ambulatory Surgical Center, GI Center, Dialysis Clinic, and multipurpose clinics in 27,000 SF of shelled space on the Second and Third floors in a new three-story commercial office/retail building co-developed with Sinai Health. The Second floor build out consists of (3) GI Procedure rooms with associated pre/post recovery bays, a multipurpose clinic, a Renal Dialysis facility with 18 dialysis bays and associated Clean, Soiled and Staff areas. A mechanical room is also located on the floor to support the GI Spaces. The Third floor build out consists of the hospital’s outpatient surgery program with (4) operating rooms, pre/post recovery bays and associated Clean, Soiled and Staff areas. The surgery program is a Hospital Outpatient Department in a Business Occupancy.
The overall planning concept is to create the most efficient staff plan, while creating the best patient experience possible. Easy access to and from the on-site parking allows Families the ability to drop off, park and access the Center.
The first floor of the building is retail occupancy and is not part of the project scope.
Infrastructure work includes tie-ins to the existing base building MEPFP systems and relocation.
Category:
Architecture
Size:
27,000 s.f.
Photo Gallery:
Ogden Commons Outpatient Center
