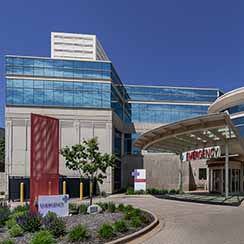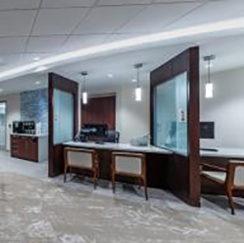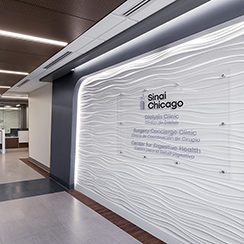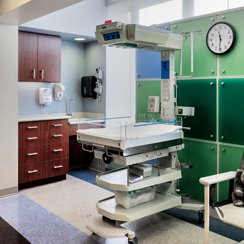Professional Office Building
Rush Copley Medical Center / Private Investor Group, Aurora, IL
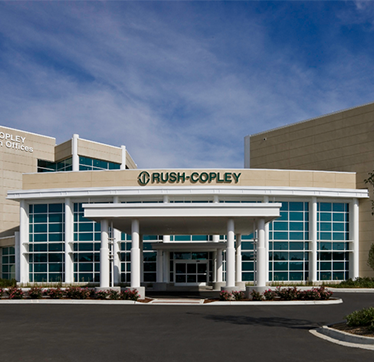
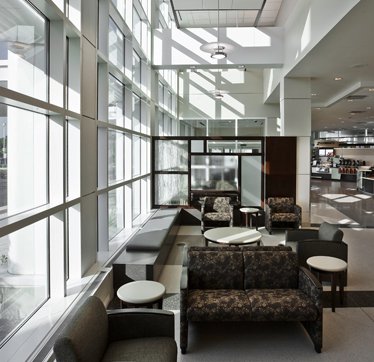
The explosion of population in the far western suburbs of Chicago made it imperative for Rush Copley to expand its ambulatory care space.
We designed a brand-new facility along with a spacious atrium. The atrium includes an inviting two-story lobby, which is the entry point for accessing both medical office buildings and the existing hospital.
The Professional Office Building is four stories, with 21,600 gsf per floor. Spaces on each floor are leased to individual physicians, some relocated from the older Medical Center.
Anderson Mikos provided full services, including land planning, architecture, interiors and master planning.
Categories:
Architecture, Planning, Interior Design
Addition Size:
92,410 s.f.
Photo Gallery:
Professional Office Building


