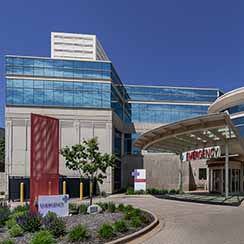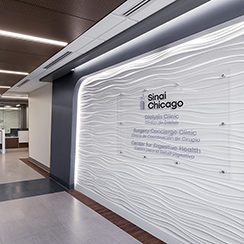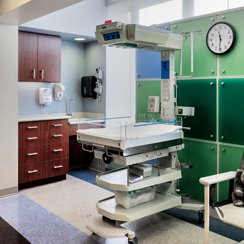New Inpatient Pavilion
AMITA Adventist Medical Center, Hinsdale, IL
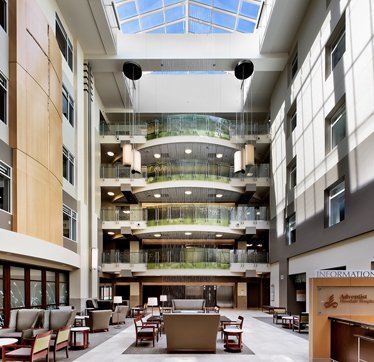
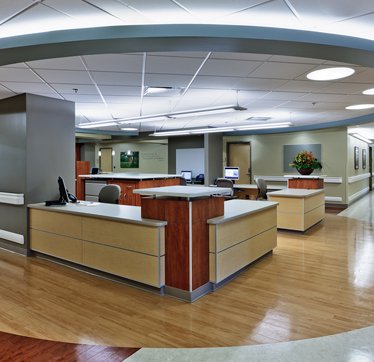
AMITA Adventist Medical Center in Hinsdale, located in the western suburbs, found that it needed to expand and update its services to the community. The town had outgrown the services of this community hospital.
AMA crafted a master plan that allowed this addition of a new Patient Pavilion with 111 inpatient beds and renovations for both a Pediatric Inpatient Unit and a new NICU and Level III Nursery.
Expanded and updated services also included:
- ICU
- Birthing Center
- Day Surgery
- Gift Shop
- Chapel
- Recommended moving the Private Med/Surg Inpatient Beds to under the Birthing Center before the Day Surgery
To maximize the amount of new construction on a tight available site, AMA created a warm, inviting central atrium. Additional inpatient rooms can be added around this space when required.
AMA also designed a flexible combined Level III Nursery and NICU within an area reclaimed from underutilized space. Planning for the project was based on the requirement that the existing unit remain operational during construction.
This new renovation and expansion were planned with the existing hospital’s operation in mind. The project was completed under budget and ahead of schedule. Staff efficiency has risen to 98% and patient scores rose from 66% to 99%.
Anderson Mikos provided full medical planning, architectural and interior design services for this project.
Categories:
Architecture, Planning, Interior Design
New Area:
104, 824 s.f.
Renovated Areas:
28,402 s.f.
Total Area:
133, 226 s.f.
Photo Gallery:
New Inpatient Pavilion


