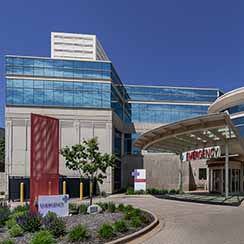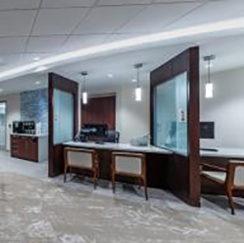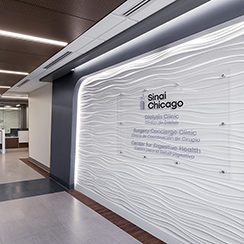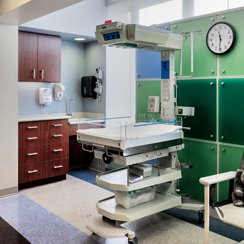Medical Office Building
Northwestern Medicine, Grayslake, IL

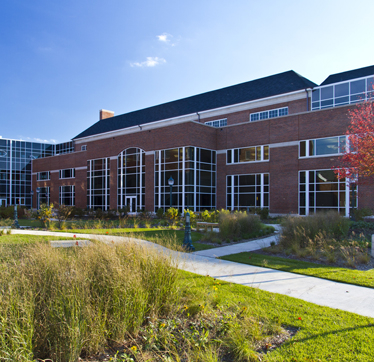
Anderson Mikos was asked to design a new Medical Office Building to be consistent with Northwestern Healthcare’s “Patients First” mission and to complement their existing building since both buildings are linked.
The new structure enhances Northwestern Medicine’s combined primary care/internal medical practices into a single, efficient plan, improving their patient care and teaching mission.
This project has been awarded LEED Silver Certification.
Anderson Mikos is providing full Architectural, Interiors, Medical and Tenant Planning services.
Private physician tenants will be on other floors, feeding the NMHC diagnostic facilities.
Categories:
Architecture, Planning, Interior Design
Size:
85,425 s.f.
Photo Gallery:
Medical Office Building


