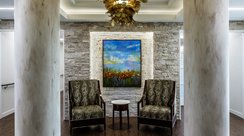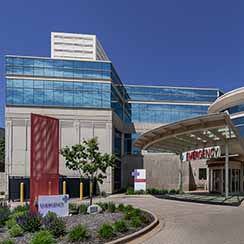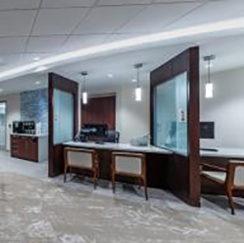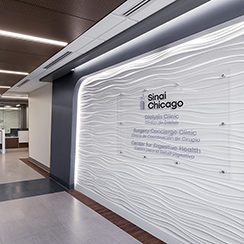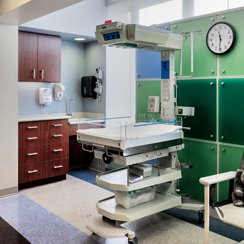Mayora Rosenberg Women's Health Center
Swedish Covenant Hospital, Chicago, IL
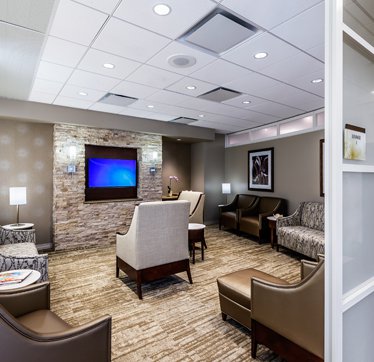
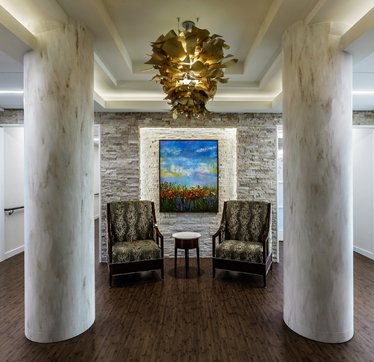
Swedish Covenant Hospital invited Anderson Mikos Architects to create a comprehensive health facility for women. Swedish Covenant wanted to make health care accessible throughout the community, particularly to women facing language, financial and cultural barriers. More than 40% of women served by Swedish Covenant Hospital are non-English speaking and 25% are without insurance.
Located on the fourth floor of the Galter Medical Pavilion, the Mayora Rosenberg Women’s Health Center offers a full range of services focused on preventive care and psychological well-being. The Center includes:
- Mammography
- Bone Density
- Ultrasound
- Wellness
- Mental Health
- Nutrition
- Dermatology
- Health Resource Center
Additionally, a new Outpatient Cardiology Department was created adjacent to the Women’s Health Center, as well as a Health Resource Center that offers a broad spectrum of health information and resources for women and their families.
The project required renovation of the entire fourth floor. New finishes were provided throughout the floor, including the existing public spaces. The entire floor was vacated with the exception of the existing Cardio-Vascular suite, which needed access to the elevators, public toilets and exit stairs during the renovation. To accommodate the suite and ensure they were able to remain operational for the entire construction process, the team worked in phases. In the first phase, the majority of the floor was demolished with the exception of the remaining office suite. A new suite was built and then as work began on the women’s health center, the old suite was demolished. Adding to the complexity was the elevator lobby, which was included in the renovation but never shut down during business hours.
The mechanical and electrical systems were installed in the ceiling of the third floor, home of the existing Obstetrics and Labor, Delivery and Recovery practice. In addition to the kind of coordination and communication that comes standard with working in a hospital, Labor, Delivery and Recovery added an extra layer of security for infant safety. We had to be sure additional security measures were in place. Everyone on site had to have a badge to be in the area and any work that could impact the unit was carefully coordinated so back-up systems were in place to prevent any compromise to the infant security policies on the unit.
Anderson Mikos worked very closely with Swedish Covenant’s Design Committee which included administration, staff of the unit and women of the community to create a relaxing soothing boutique-like experience to help reduce the sense of stress and worry patients can have. Elegant (yet durable) materials used were natural or represent nature such as stone, deep rich wood tones, marble look solid surfaces as well as porcelain tile and custom patterned glass panels with floral and tree images. It was important for Swedish Covenant to have the patients understand, upon stepping off the elevators and onto this floor the compassion for dignity and care they will receive. On each glass sliding door to the Imaging Rooms, we used a different floral image to represent the diverse ethnicities within the community. This theme was reinforced on the interior of each room with a commissioned watercolor triptych along with a descriptive plaque of the showcased flower. The unit was also designed with sensitivity and efficiency in mind. These clinic rooms have staff entering from a separate corridor on the interior while the patient enters these rooms from a beautiful daylit corridor for women patients only. After entering the unit, the patient will feel pampered by the welcoming reception desk, elegant lounge seating, floor to ceiling soft drapery, a warm inviting stone clad fireplace and a dramatic wall of decorative amber sliding glass doors that opens the area to the Health Resource Center when needed. The women continue through to the luxurious changing rooms with tufted walls and elegant bathrooms to the Imaging Rooms that have flexible lighting levels, beautiful artwork and resilient flooring with a center pattern inset of sweeping organic imagery.
Swedish Covenant asked us to create a Center to enhance the patient experience. Our design vision created a sophisticated, serene healing environment inspired by elements of nature, embracing a streamlined, modern design approach that conveys the latest technology, expertise and science of healing in a medical facility.
Categories:
Planning, Interior Design
Addition Size:
16,783
Photo Gallery:
Mayora Rosenberg Women's Health Center
