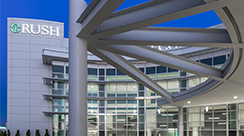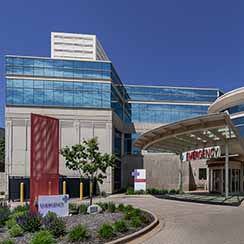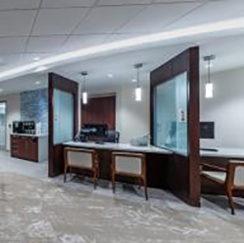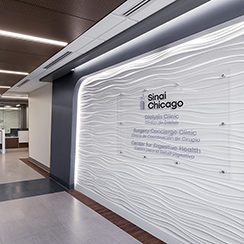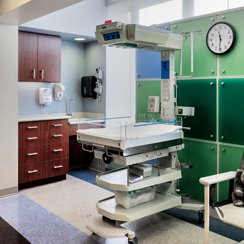New Main Entry & Surgery Department Addition
Rush Copley Medical Center, Aurora, IL
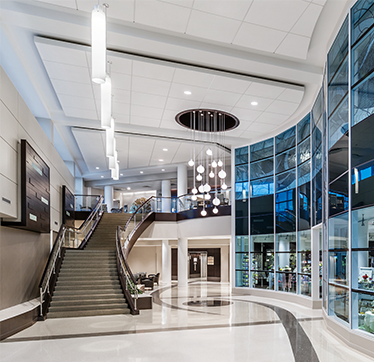
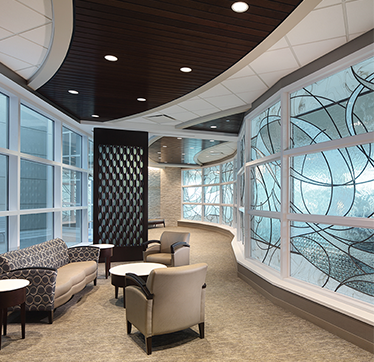
AMA was asked to complete Rush Copley’s lobby addition and renovation. The vision statement for the surgical expansion project was “to create a state-of-the-art surgical environment that will facilitate the transformation of the surgical system resulting in the outstanding experiences and outcomes for all stakeholders.” The work was completed in a continuously active hospital environment.
The project’s guiding principals included:
- Patient and employee safety first
- Create an environment that optimizes the patient/family experience
- Maximize operational efficiency and physician productivity
- Provide flexibility for future growth and innovation
- Support the integration of IT and plan with future disruptive technologies in mind
- Have a philosophy of system-wide standardization
- Make decisions once
Categories:
Architecture, Planning, Interior Design
Addition Size:
50,000 s.f.
Renovation Size:
31,000 s.f.
Photo Gallery:
New Main Entry & Surgery Addition
