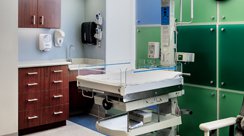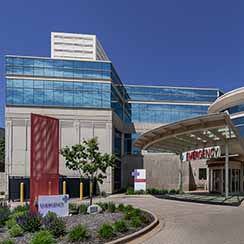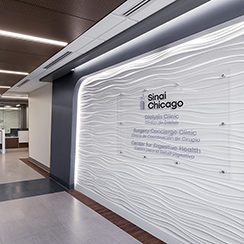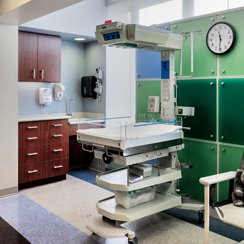Level III Nursery and NICU
AMITA Adventist Hinsdale Hospital, Hinsdale, IL
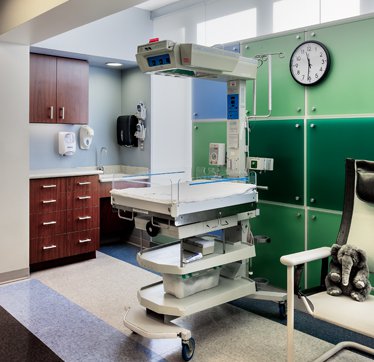
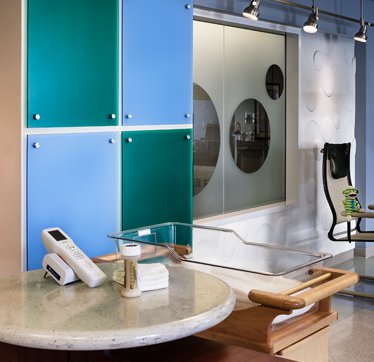
AMA designed a flexible combined level III nursery and NICU within an area reclaimed from underutilized space. Planning for the project was based on the requirement that the existing unit remain operational during construction.
The Well Baby Nursery contains 16 bassinets within a relatively limited floor area, yet appeared simultaneously open and intimate.
Categories:
Planning, Interior Design
Size:
1,200 s.f.
Photo Gallery:
Level III Nursery and NICU
