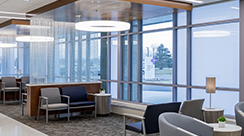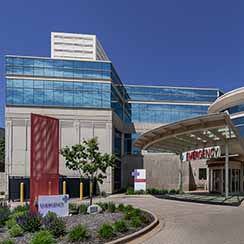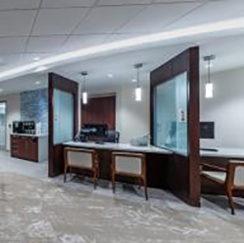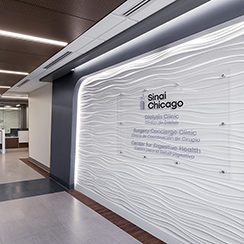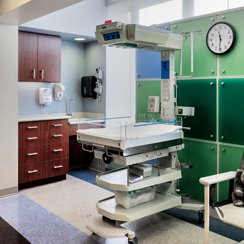New Procedural Center
Advocate South Suburban Hospital, Hazel Crest, IL
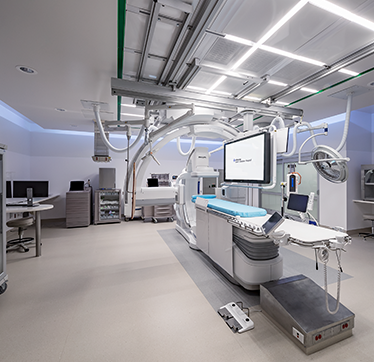
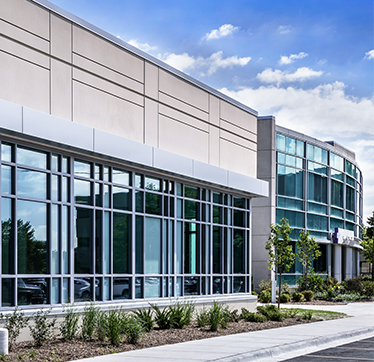
The New Procedural Center is comprised of new ground, first floor and a loading dock. The ground floor will have a new central sterile processing department, mechanical/electrical support space and a connection to the loading dock. The first floor will have a new entry and waiting area addition to the north of the existing bed tower. A procedural wing with a total of 12 new procedural rooms, 9 operating rooms, a cath lab, IR lab and EP lab. It will be supported by 11 new PACU bays and 39 prep/recovery bays adjacent to the procedural suite. Support spaces and administration areas for the procedural suite will be the neighboring unit. Phase two will consist of the modernization of the existing GI/Endo platform in the ASC building, as well as reception/waiting areas and offices. A new, combined rooftop with mechanical units will serve the new building addition.
Master planning was provided on a departmental level for future use of vacated spaces, such as the surgical and admin platforms. ED master planning was also included for anticipated future usage.
Categories:
Architecture, Planning, Interior Design
Size:
91,250 s.f.
Photo Gallery:
New Procedural Center
