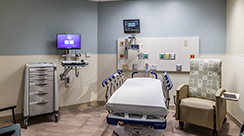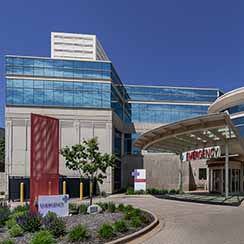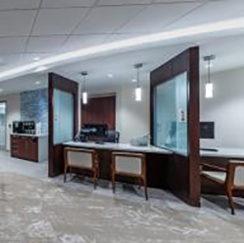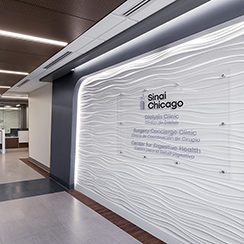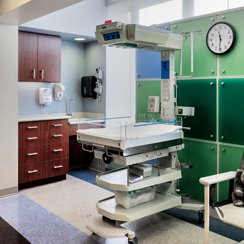Integrated Procedural Center
Northwestern Medicine Delnor Hospital, Geneva, IL
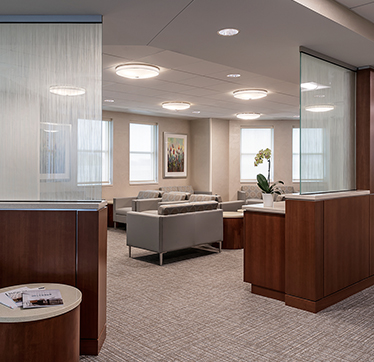
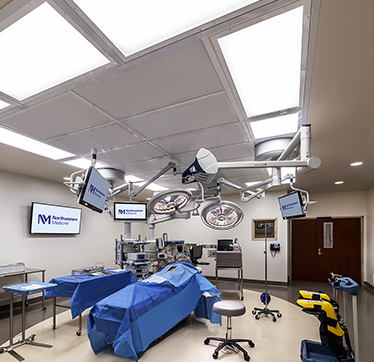
Delnor Hospital’s surgery addition and renovation responds to the space and organizational needs for a modern surgical department. Anderson Mikos designed and planned the entirety of this nearly completed, two-story addition.
The project consists of approximately a 24,000 square foot addition (11,500 square feet first floor and 12,595 square feet second floor) and 42,819 square feet of renovation to the existing hospital.
Project goals include:
- Clean Core Concept with standardized same handed OR’s
- Improved patient, family, staff and material flow
- Improved patient privacy and facilities in pre op/post recovery
- Improved case turnaround times
A primary phasing goal is to maintain all functions and sterility during construction. All 10 OR’s will be in operation, with a decrease to 9 OR’s during Phase 2.
Categories:
Architecture, Planning, Interior Design
Addition Size:
23,855 s.f.
Renovation Size:
42,819 s.f. s.f.
Photo Gallery:
Integrated Procedural Center
