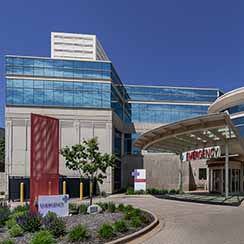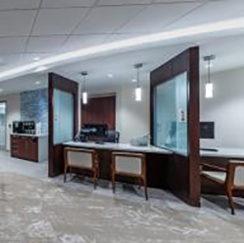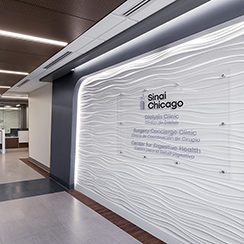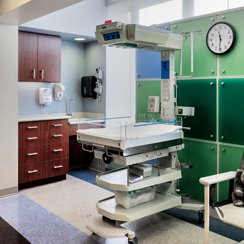Women's Imaging
Northwestern Medicine, Grayslake, IL
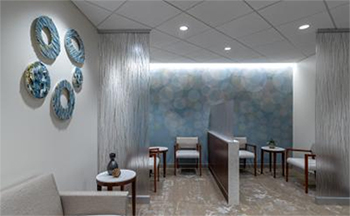
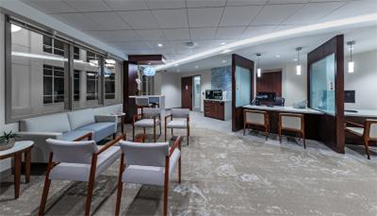
Anderson Mikos Architects, ltd. planned and implemented the Women's Imaging relocation from the first floor to the second floor. This included a patient registration and waiting area, changing rooms, bone density, ABUS, biopsy prep, four mammogram rooms, stereotactic biopsy, ultrasound rooms and support spaces as well as an MD office, an RA office and three reading rooms.
Anderson Mikos provided full architectural and interior services for this project.
Categories:
Planning, Interior Design
Size:
9,344 s.f.
Photo Gallery:
Grayslake Women's Imaging
NORTHWESTERN MEDICINE, GRAYSLAKE, IL


