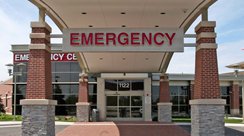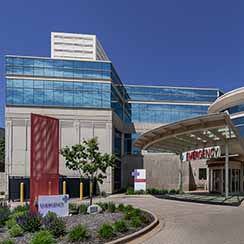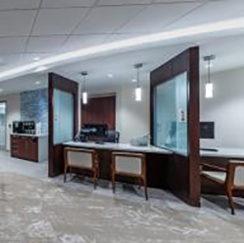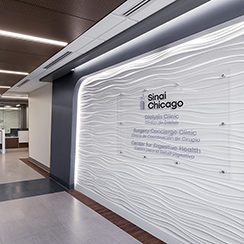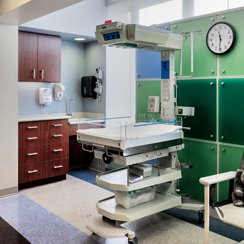Freestanding Emergency Center
Rush Copley Medical Center, Yorkville, IL
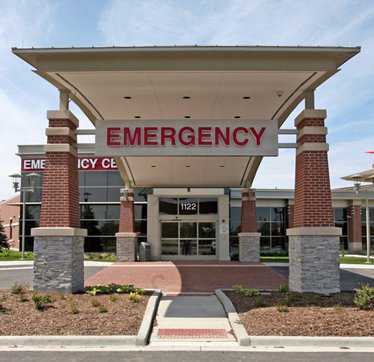
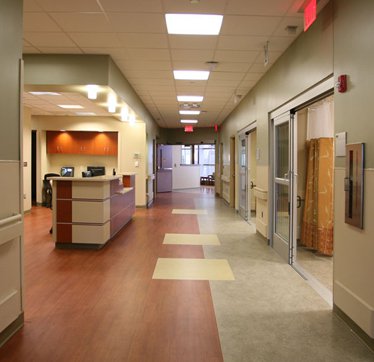
This was the second phase implementation of the Rush Copley Healthcare Center master plan for a replacement hospital in Yorkville. It was a continuation of the architecture established in phase one of the Yorkville campus.
This licensed facility is a fully functional 24/7 Freestanding Emergency Center meeting all the requirements of IDPH. Procedure, treatment, radiology, isolation and laboratory program requirements are fully met. All required utilities are provided to ensure a fully active ER during community emergencies. A new ground mounted helistop is also provided. Guest WiFi is provided throughout the waiting area.
Anderson Mikos provided full services including interior design.
Categories:
Architecture, Planning, Interior Design
Addition Size:
6,400 s.f.
Photo Gallery:
Freestanding Emergency Center
