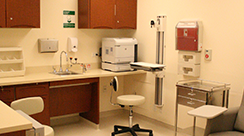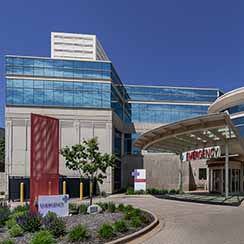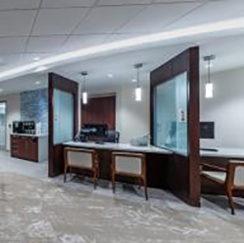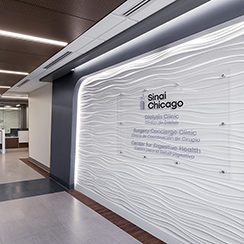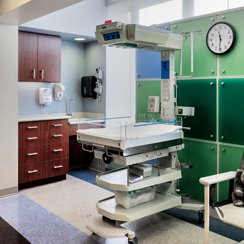Family Medicine at Grayslake
Northwestern Medicine, Grayslake, IL
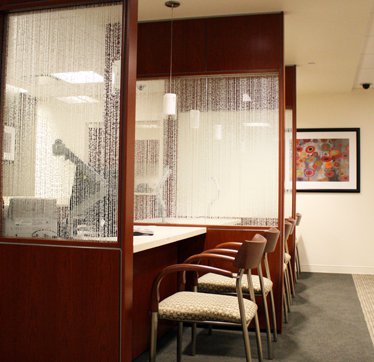
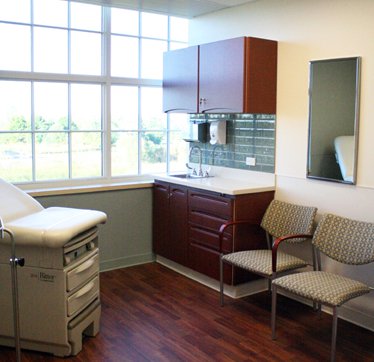
Anderson Mikos was asked to design a new Family Practice Suite within the new Grayslake Medical Office Building. The structure combines Northwestern Medicine’s primary care/internal medical practices into a single, efficient plan which will improve their patient care and teaching mission. Programming studies and test fits were conducted to develop the individual spaces.
The Northwestern Medicine Family Practice at Grayslake consists of 16 exam rooms. The final design needed to reflect a balance in on-stage and off-stage areas and tasks for both the provider and patient. These challenges were increased by the clinic’s identity as a teaching clinic. Space for residents to work and meet with their mentors needed to be provided and be centrally located but separate from the patient space to provide privacy to work. These tasks, along with the ease of wayfinding and aesthetics meeting NMG standards, combined for a successful implementation of the NMG brand.
Anderson Mikos provided full architectural and interior services for this project.
Categories:
Planning, Interior Design
Size:
10,130 s.f.
Photo Gallery:
Family Medicine at Grayslake
