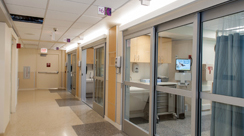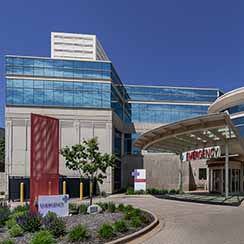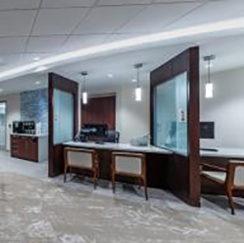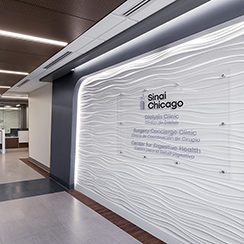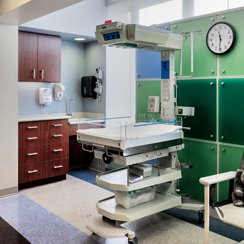Emergency Department Renovation
Swedish Covenant Hospital, Chicago, IL
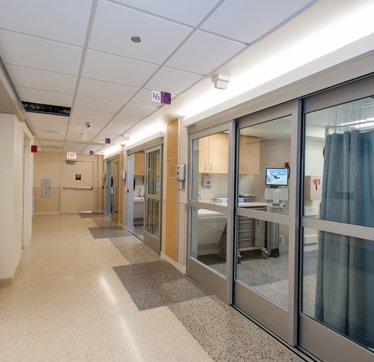
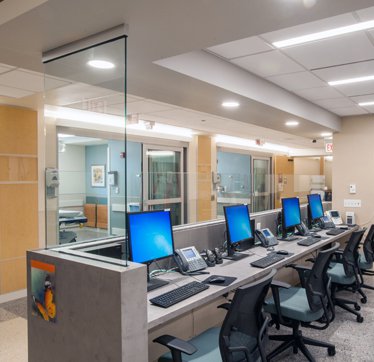
Swedish Covenant Hospital asked Anderson Mikos Architects to provide architectural and engineering services to complete the renovation of their Emergency Department from planning and design through delivery and occupancy. This renovation consisted of modernizing approximately 21,000 s.f. of existing facilities, including mechanical infrastructure upgrades and improvements. The intent of this project was to provide much-needed clinical capacity and increase SCH's ability to implement patient-care efficiencies within an environmentally conscious and aesthetically pleasing setting.
The ED receives approximately 50,000 patient visits per year. As many as 70,000 visits are estimated annually. This project was part of a two-phased expansion of the Emergency Department. Phase I, also completed by AMA in 2008, consisted of adding patient rooms and a larger waiting area to the north side of the East Wing Building to accommodate observed and anticipated patient growth. Phase II was a continuation and focused on modernization of the south end of the space and upgrading the infrastructure that serves it. The original ED space was built in 1978; no work was performed on this location during Phase I.
Phase II of the Emergency Department Renovation provided the following:
- An operationally validated project solution, aligned with Phase I
- Modernization of the 16,065 square feet of space
- 19 large private exam rooms for Acute Care patients, in addition to the existing Phase I
- Exam Rooms
- Four dedicated mental/behavioral health exam rooms
- Nine private "fast track" rooms
- Post-exam common waiting areas for "fast track" patients/family
- Private consultation rooms
- New pharmacy area
- New ergonomically conscious physician and nurse work areas that will limit distractions for these providers while providing maximum visibility
- Conversion of two large reception areas to more efficient reception areas
- Flexible treatment areas for adult and pediatric patient populations
- Adequate space for administrative needs, including three private offices and a conference room
- Refresh of Phase I ED space finishes
- Phased construction solution which allowed SCH to maintain their minimum number of exam spaces
Phase II infrastructure improvements included:
- Replacement of two central air handling units (40-year-old units located on 3rd floor of the East Wing)
- Two Emergency Generators were rebuilt
- Other major infrastructure improvements in plumbing, medical gasses and information technology was included
Categories:
Planning, Interior Design
Addition Size:
20,929 s.f.
Photo Gallery:
Emergency Department Renovation
