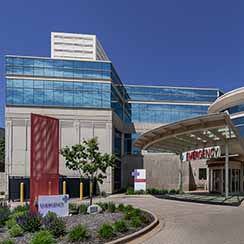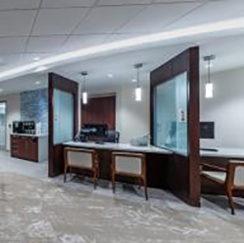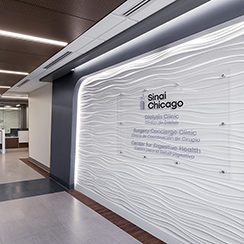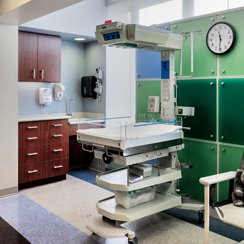Emergency Department Expansion and Renovation
Advocate Good Shepherd Hospital, Barrington, IL
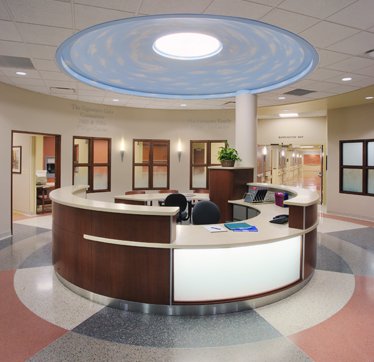
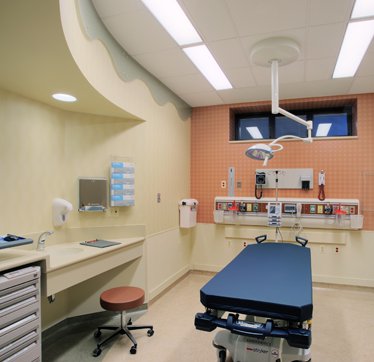
Expansion and renovation of the existing outdated Emergency Department within a busy suburban hospital enabled Good Shepherd Hospital to offer bigger rooms with more patient privacy and add space for new hospital responsibilities. The renovation also included a trauma center and a space dedicated solely to pediatric emergencies. Construction was completed in phases, allowing the ER to function 24/7. All phases included site demolition, partition and ceiling demolition. Also, relocation and re-routing of existing MEP and fire protection systems was necessary.
The ER exam rooms were designed identically for easy staff environment. The open, central team station has direct visibility of all rooms. Patient satisfaction with the new ER consistently ranks in the 80th or 90th percentile, according to Emergency Room manager Dawn Moeller.
Anderson Mikos provided full planning, design and interior services.
Categories:
Architecture, Planning, Interior Design
Emergency Department Size:
20,000 s.f.
Total Addition Size:
60,000 s.f.
Photo Gallery:
Emergency Department Expansion and Renovation


