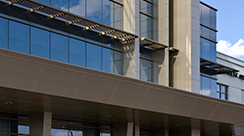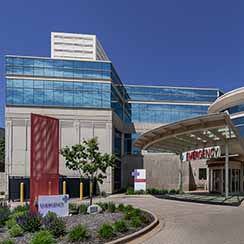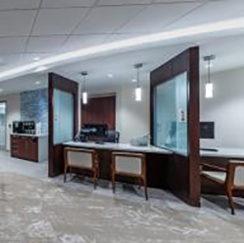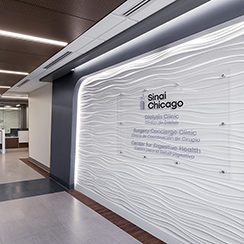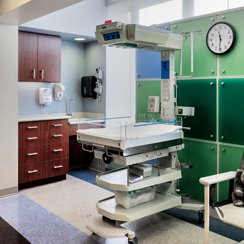Medical Office Building Buildout
Advocate Medical Group/Bluestone, Oak Lawn, Illinois
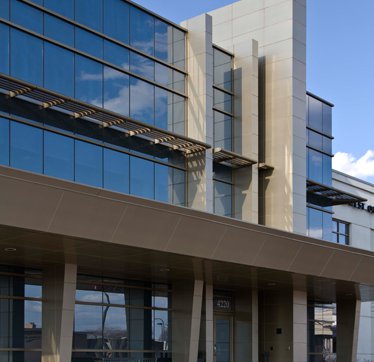
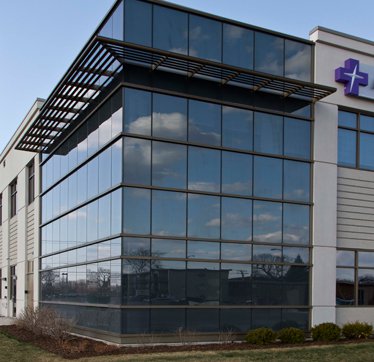
Advocate Health Care relocated and expanded their Adult Medicine clinic to the second floor of this new Medical Office, as well as developed space for an MRI on the first floor. Construction of the shell and core, designed by Anderson Mikos, was completed in spring 2014 and Advocate’s spaces are the first to occupy the new building. Spaces include exam rooms, support space, physician offices and an MRI suite.
Advocate’s goals focused on supporting the patient experience, improving patient safety and quality of care, improving operational efficiency, supporting physician/associate engagement and maximizing the speed of implementation. The buildout used Advocate standards and a fast track schedule. Anderson Mikos was able to improve Advocate’s proposed schedule by two weeks while staying within their budgetary constraints.
Anderson Mikos provided functional and space programming, design, construction administration, equipment coordination, bid review, interior design and coordination of all consultants.
Categories:
Architecture, Planning, Interior Design
Size:
40,000 s.f.
Photo Gallery:
Medical Office Building & Buildout
