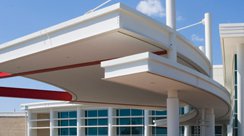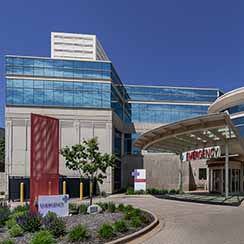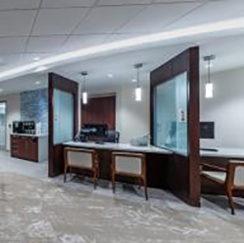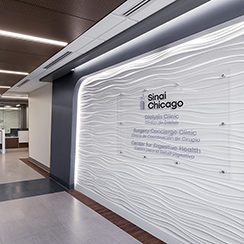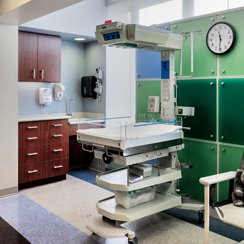Emergency Department Addition and Renovation
Rush Copley Medical Center, Aurora, IL
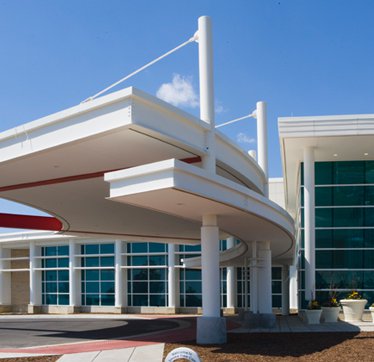
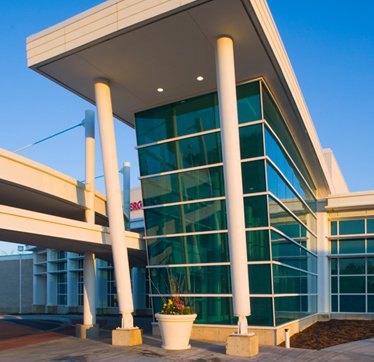
This West Suburban Hospital had experienced tremendous growth in their Emergency Department visits. The growing community and younger families more than tripled the patient volume capacity within the existing footprint.
Anderson Mikos Architects created a new Emergency Department environment for expanded volumes within the existing architectural context.
A clear separation of walk-in and ambulance traffic was created. The fairly large drive-up canopy and entrance structure is easily seen from the hospital’s ring road.
The warm, bright waiting space provides a calming and comforting environment for families. In this ER, patients move directly to their exam rooms for their triage functions. Once triaged, patients are either directly treated in the exam room or move to a higher-acuity exam room, radiology or other D&T area.
Thirty-three new exam rooms with up to eight consultation rooms allow Copley patient care flexibility.
AMA was responsible for all planning, architecture and interior design services.
Categories:
Architecture, Planning, Interior Design
Size:
24,000 s.f.
Awards:
The ER project received a Citation of Merit from HEALTHCARE DESIGN magazine. Additionally, Rush-Copley received the JD Power distinguished Hospital Award (80th+ percentile) for Emergency Services.
Photo Gallery:
Emergency Department Addition and Renovation
