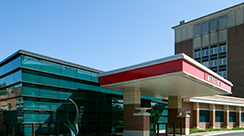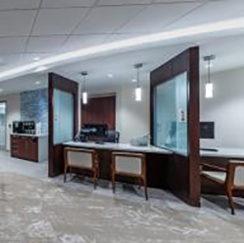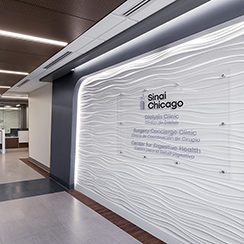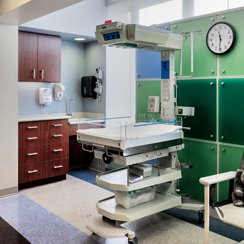New Emergency Department
Rush Oak Park Hospital, Oak Park, IL
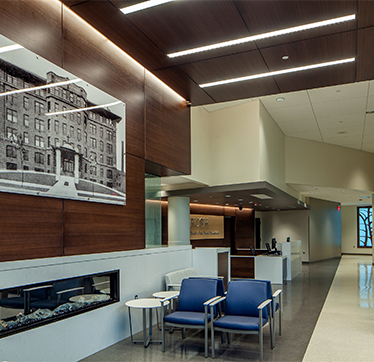
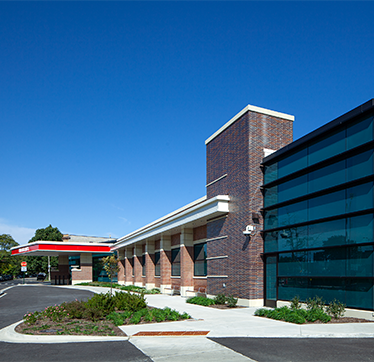
Replacing the original emergency department that was built in 1969, Rush Oak Park’s new emergency department will be able to comfortably accommodate the estimated 40,000+ visits in the upcoming year. The new 22,000 square foot emergency services department includes an expansive triage unit, 22 private rooms, two behavioral health rooms and a decontamination room.
The new patient waiting room features a wide fireplace, enlarged windows for natural lighting and a large photos of the original Oak Park Hospital.
This project is LEED certified and houses a green roof, which features approximately 11,000 square feet of succulents. Nearly 92 percent of the debris collected from the construction of this project was recycled.
Categories:
Architecture, Planning, Interior Design
Size:
22,000 s.f.
Photo Gallery:
New Emergency Department
