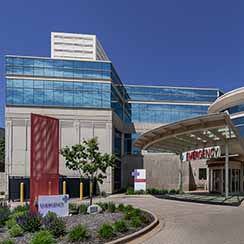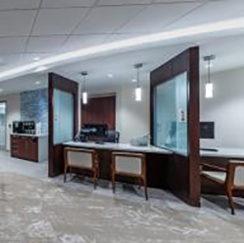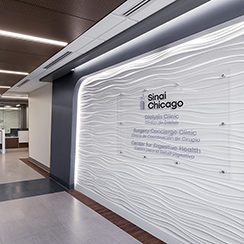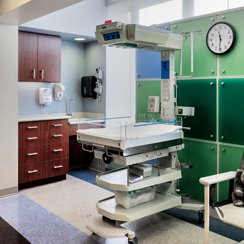Community Health Centers
Chicago Heights, Illinois
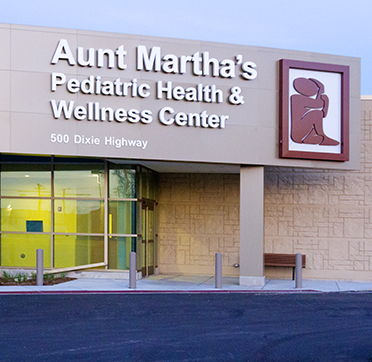
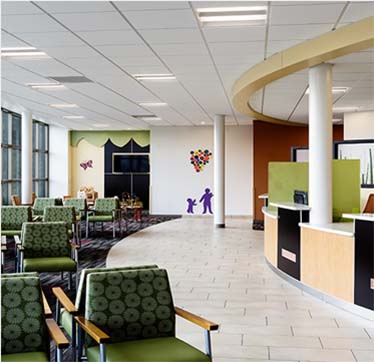
The Chicago Heights Pediatric Health and Wellness Center was constructed on 1.147 acres. The first floor consists of a Medical Suite with twelve examination rooms, one triage room, two procedure rooms, a medical records room, a nursing station, lab, a conference room, and support spaces. The first floor also contains a Behavioral Health Suite. The second floor consists of Case Management, Health Services, Outreach and Patient Advocacy, and Wellness Center Suites.
The Design/Construction process was completed on a very tight schedule and budget.
Categories:
Architecture, Planning, Interior Design
Size:
11,200 s.f.
Photo Gallery:
Community Health Center


