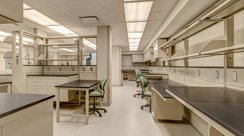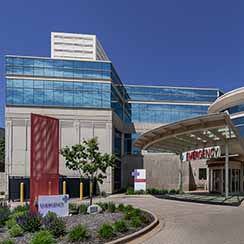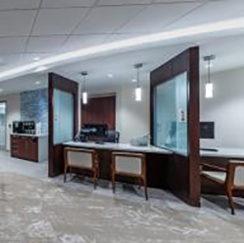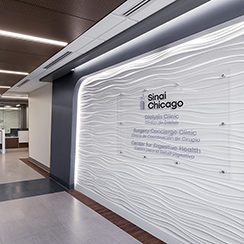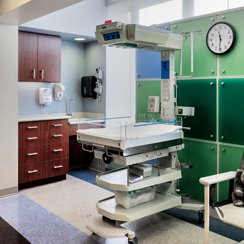Clinical Lab Renovation
Thorek Memorial Hospital, Chicago, IL
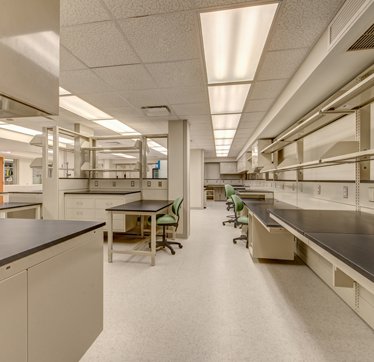

The expansion and renovation of an existing Clinical Lab at Thorek Memorial Hospital was a phased project that included the renovation of the existing lab and the relocation of several lab functions to consolidate operations for efficiency and flexibility for future equipment and systems. This lab includes the following functions: Microbiology, Frozen Section/Histology, Histology and Urinalysis, Administrative offices, and Outpatient Blood Draw. Also included are a new bypass corridor, public restrooms and approximately 2000 sf of undesignated space for future renovation. Under a separate project, AMA provided new air handlers and improved infrastructure to support the renovated Lab. The Infrastructure Project cost approximately $5M in addition to the above.
Categories:
Planning, Interior Design
Addition Size:
8,250 s.f.
Photo Gallery:
Clinical Lab Renovation
