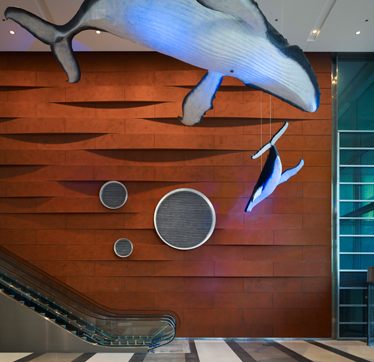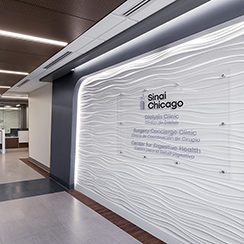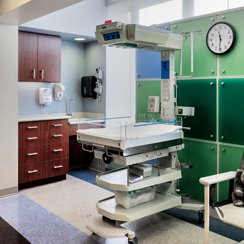Children’s Hospital
Ann & Robert H. Lurie Children’s Hospital of Chicago, IL


Anderson Mikos Architects, Solomon Cordwell Buenz and ZGF Architects collaborated to design the magnificent Ann & Robert H. Lurie Children’s Hospital of Chicago in Chicago, Illinois.
AMA served as one of the three design architects for the new 22-story, 1.25 million-square-foot Ann & Robert H. Lurie Children’s Hospital. Completed in 2012, the facility is on Northwestern University’s Feinberg School of Medicine Campus and next to the recently completed Prentice Women’s Hospital.
Categories:
Architecture, Planning, Interior Design
Size:
1,250,000 s.f.
Other Firms Included:
Solomon Cordwell Buenz, ZGF Architects
Photo Gallery:
New Lurie Children's Hospital





