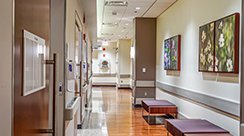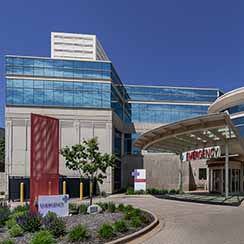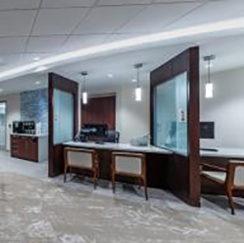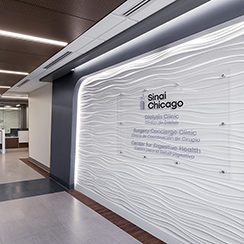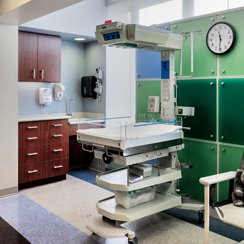Birth Center Renovation
Comer Children’s Hospital, Chicago, IL
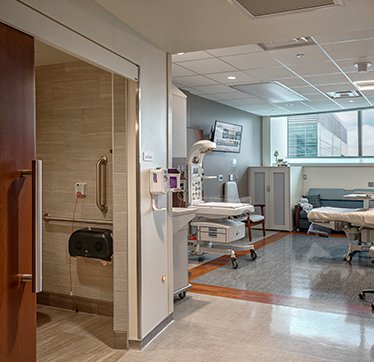
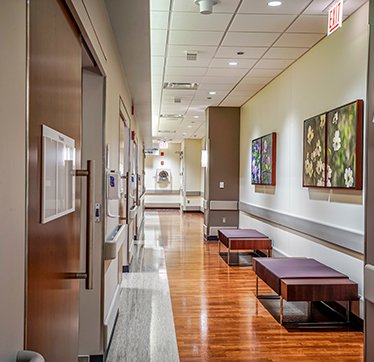
The planning concept was to define the most flexible, efficient and comfortable hospitality plan to fit into the existing footprint. The team of architects, designers, clinical staff, physicians, construction and administration members Kaizened the plan around the seven flows of healthcare, creating the best healing atmosphere and environment.
Unique features include the combined triage and recovery area to allow patients minimum movement from the triage to C-section. This combined area also allows nursing staff to monitor the entire critical birthing process.
The rooms are spacious and allow family members additional space for patient support. The C section ORs were sized to allow single births up to triplets to be directly taken care of for the most critical patients. Direct adjacency to the NICU allows for the best coverage and support for babies in the NICU.
Categories:
Planning, Interior Design
Size:
21,304 s.f.
Photo Gallery:
Birth Center Renovation
