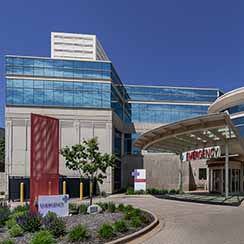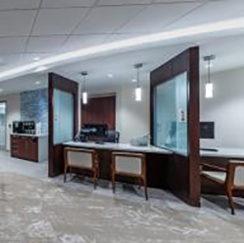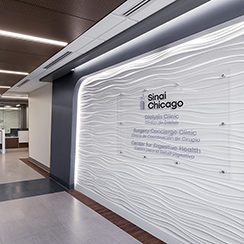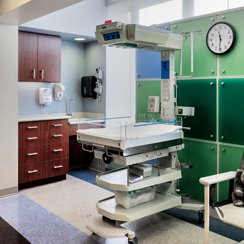Ambulatory Surgery Center
Ann & Robert H. Lurie Children’s Hospital, Northbrook, IL
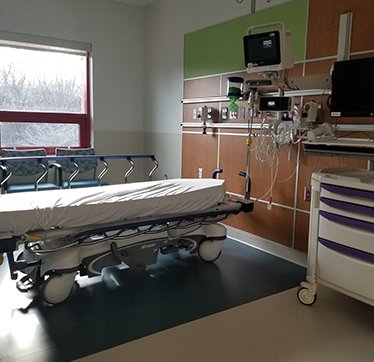
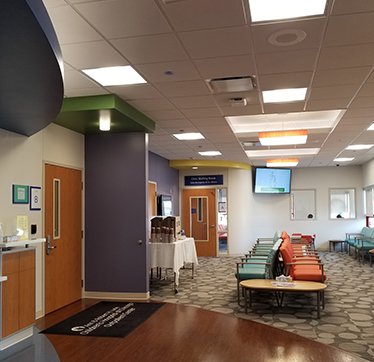
This building was originally an existing commercial and retail development structure that was designed for Lurie Children’s new Ambulatory Surgery Center. The project required an interior buildout, renovation and addition to fit the scope of the intended project.
This ambulatory surgery suite is equipped with four operating rooms, six post-anesthesia care beds, an MRI and ten pre/post-op holding beds and a sterile processing area. There is associated patient, staff and facility support space in accordance with functional program requirements. Other clinical space included resonance imaging.
Additional site work such as new sidewalks, concrete pads, rework of site utilities, signage, landscaping and a new entry canopy were included in the scope.
Anderson Mikos provided all architecture and interior design services for this project.
Categories:
Architecture, Planning, Interior Design
Size:
First Floor: 22,772 s.f.
Mezzanine: 4,019 s.f.
Photo Gallery:
Ambulatory Surgery Center


