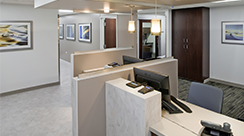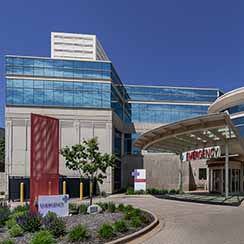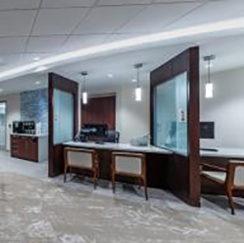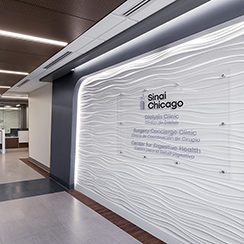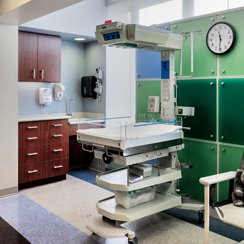Acute Care Clinic Buildout
Rush Copley Medical Center, Aurora, IL
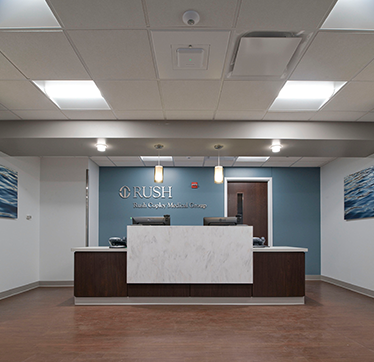
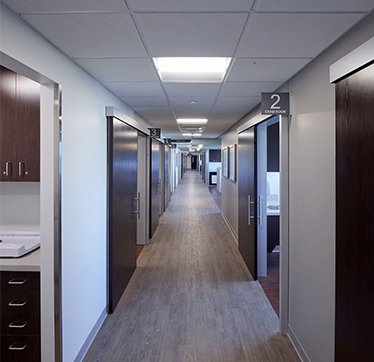
This project was a redesign of the tenant space on the fourth floor at Rush Copley Medical Center. Natural light was a design priority of the owners, so the four zones (check-in, exam rooms, staff spaces and waiting area) were based around bringing light into the facility.
The space needed to be updated to Rush Copley's brand standards and needed an over refurbish. The new space represents a more modern, clean and crisp palette. This design also coincided with other clinic spaces within the RCMC campus.
Rush Copley Medical Group's 15,000 s.f. of clinic space is designed to offer healthcare for the whole family. From acute illness to chronic medical issues, this clinic's sole focus was the manage various healthcare needs. Care provided includes:
- Acute Care
- Allergy
- Dermatology
- Pediatrics
- Immunizations/Infections
- Men's & Women's Health
- Geriatric Medicine
- Preventative Health
- Wellness Education
Categories:
Planning, Interior Design
Size:
15,000 s.f.
Photo Gallery:
Acute Care Clinic Buildout
